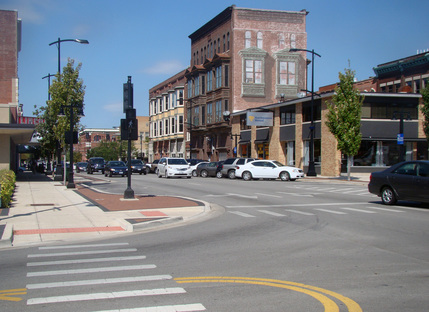City of Decatur
|
Downtown Decatur Streetscape Improvements, Decatur, Illinois
Chastain provided Phase II design engineering services for the downtown Decatur streetscape enhancement project covering a 15 block area divided into three, five block corridors: Main Street (Business US 51), Water Street and Franklin Street. The improvements included reducing traffic lanes, additional parking, widening sidewalks, ADA accessibility, lighting, traffic signal relocation and plantings. This major improvement of the downtown environment was the culmination of years of planning by the city including advance work projects such as a truck study prepared by Chastain to identify an alternate route for trucks passing through downtown and a jurisdictional transfer of Main and Franklin streets through the project area from IDOT to the City of Decatur. Chastain completed a comprehensive Traffic Study due to the planned traffic direction changes and reduction of traffic lanes, as well as, Intersection Design Studies to investigate the new geometry and level of service the proposed enhancements would have on the area. Chastain then brought the civil site and transportation portion of the concepts created by the city and Massie Massie & Associates to life through developing working designs, construction plans and specifications. Chastain investigated abandoned vaults under the city sidewalks and repaired the subsurface infrastructure; such as water and sewer mains to protect the new streetscapes from damage due to such repairs afterwards. The abandoned vaults were filled to eliminate potential problems with the sidewalks in the future. A collaborative method of identifying stakeholder needs and securing consensus was essential due to the short time frame and high profile nature of these projects. Chastain's scope of work included topographic surveys of the entire corridor; analysis of the existing pavement, sidewalk and curb and gutters within the corridors; analysis of vaults under city sidewalks; analysis of existing sewer condition; a Traffic Study involving traffic impacts and signal timing plans to develop two intersection options for further consideration; parking layout; public involvement and coordination; preparation of design plans, specifications and estimates; ADA compliance; and bidding assistance. A portion of this project was funded by an ITEP grant. This project was completed in 2015 and the final construction cost for all three corridors was $11.2 million. This project received a 2016 ACEC-Illinois Engineering Excellence Merit Award. |
|
