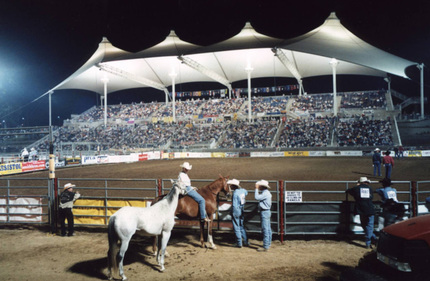Capital Development Board
|
West Hollow Outdoor Arena, Illinois State Fairgrounds, Springfield, Illinois Also known as the Rodeo & Multipurpose Arena, this $9 million facility was constructed on a fast-track basis during a 15-month timeframe in a 20-acre ravine. Chastain served as the subconsultant to the architect designer and provided complete site design services for the project. The arena performance area covers six acres (1/4 mile long by 300 feet wide). An entry circle provides a warm-up area adjacent to the performance area that is accessed by passing under a pedestrian bridge connecting the grandstand to the terraced hillside. The grandstand seats 5,000 people and the hillside provide another 5,000 with lawn seating. The entire facility is ADA accessible and is used for a variety of show and state fair events. The facility allowed Illinois to attract the National High School Rodeo finals which "generated millions in tourism revenues. The project was bid and constructed in three phases to maximize schedule efficiency. Among the time saving measures used to complete the facility where initial site work was bid and begun while design work continued, and masonry walls were selected for use because they could be dry-set in sub-zero weather allowing work to continue non-stop. Site development design work included setting grades for the entire area of improvements, storm sewer design, sanitary sewer design, water distribution, work with ADA compliance considerations, calculation of quantities, and preparation of construction plans and specifications. Site work construction cost was approximately $2.5 million, and bids received were within 1% of the engineer's estimate. |
